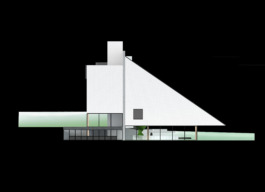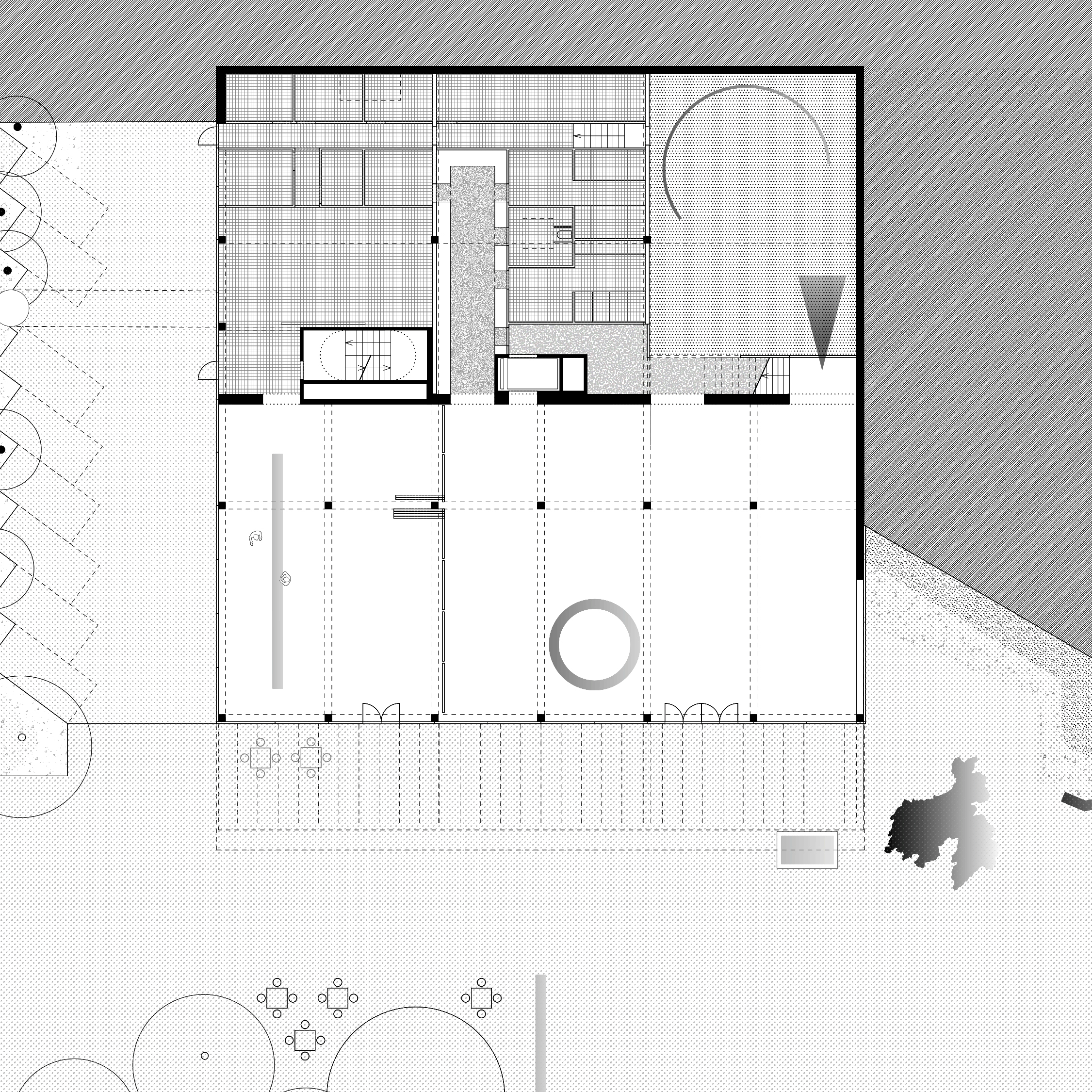



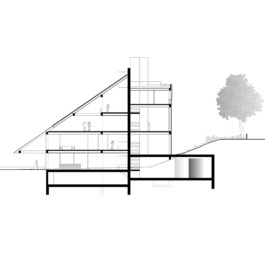
The Visitor Centre's program is organized in a compact volume that is characterized by the large south-facing roof area. The building is composed of two abstract basic bodies, a prism in the south and a cuboid in the north. Between these two basic bodies is the disc, which forms the backbone of the building in terms of access, construction and building services. By drawing this disc outwards, the inner structure of the building can be read from the outside - a memorable silhouette is created.
The Biosphere Reserve Visitor Centre is designed as a modern timber construction with large spans and a high degree of prefabrication, which reinterprets the traditional timber construction techniques of the Black Forest House. Principles of sustainability are deeply inscribed in the building. Just as the traditional Black Forest house can be seen as a thermally and energetically optimized "machine" in which architectural decisions are based on building technology principles, architecture and building technology also interact closely in the visitor centre.
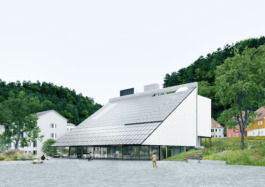
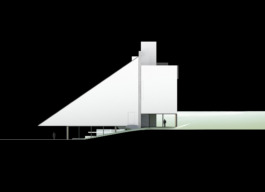
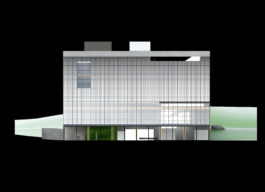
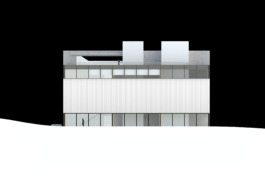
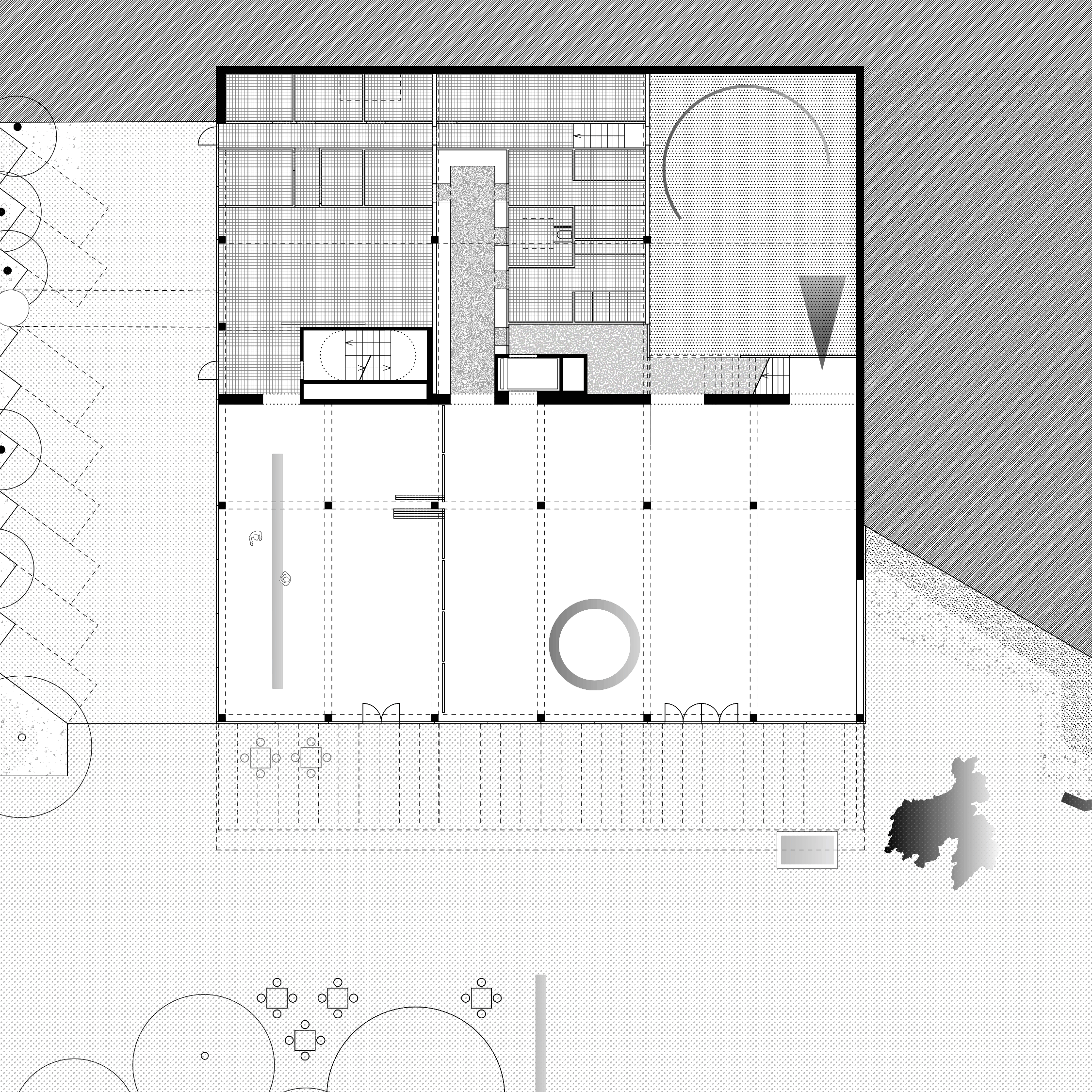
SWSTUDIO
| Spichernstrasse 59 | T +49 221 75959993 |
Program: Public Space
Client: Land Baden- Würtemberg
Status: Competition 2nd Phase
Location: Todtnau
Year: 2022
Collaboration: Demo Working Group, Wolfgang Zeh
Credits: Ralf Erdei
Information
Todt Visitor Center/Close Project
Project Details

Program: Public Space
Client: Land Baden- Würtemberg
Status: Competition 2nd Phase
Location: Todtnau
Year: 2022
Collaboration: Demo Working Group, Wolfgang Zeh
Credits: Ralf Erdei
The Visitor Centre's program is organized in a compact volume that is characterized by the large south-facing roof area. The building is composed of two abstract basic bodies, a prism in the south and a cuboid in the north. Between these two basic bodies is the disc, which forms the backbone of the building in terms of access, construction and building services. By drawing this disc outwards, the inner structure of the building can be read from the outside - a memorable silhouette is created.
The Biosphere Reserve Visitor Centre is designed as a modern timber construction with large spans and a high degree of prefabrication, which reinterprets the traditional timber construction techniques of the Black Forest House. Principles of sustainability are deeply inscribed in the building. Just as the traditional Black Forest house can be seen as a thermally and energetically optimized "machine" in which architectural decisions are based on building technology principles, architecture and building technology also interact closely in the visitor centre.


