



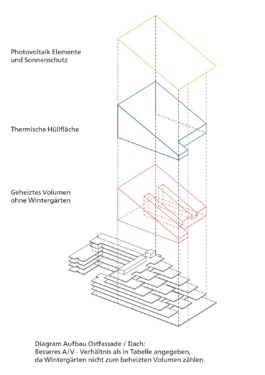
The existing building, the basic organization of which is retained, is being expanded in the most compact way in the sense of "knitting on": the core is followed by terraced work areas that accommodate the office space for the town hall employees.On the one hand, this organizational principle enables short distances and a compact volume, on the other hand, it creates evenly illuminated workplaces on all floors.
Through cuts in the terraces, which act as planted conservatories, all employees receive well-lit and ventilated workplaces with outdoor quality. It also enables the lighting of areas deeper in the building volume.
A spatially complex work landscape is created under the roof window, which enables a variety of perspective references and can accommodate different constellations of office concepts.The spatial connection strengthens the sense of community among the employees, but the departments are acoustically and fire-protectedly separated from one another by glass walls.The conservatory-like cuts are greened and serve as informal intermediary and break zones. Meeting rooms and informal meeting points are arranged between the departments at the heads of the incisions.
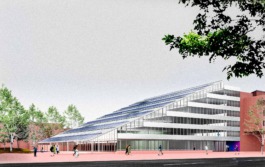
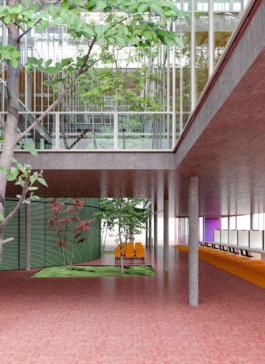
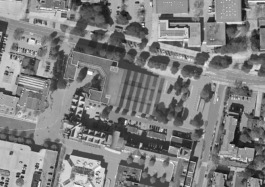
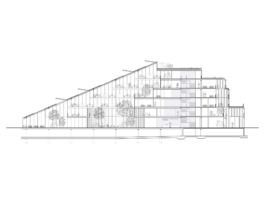
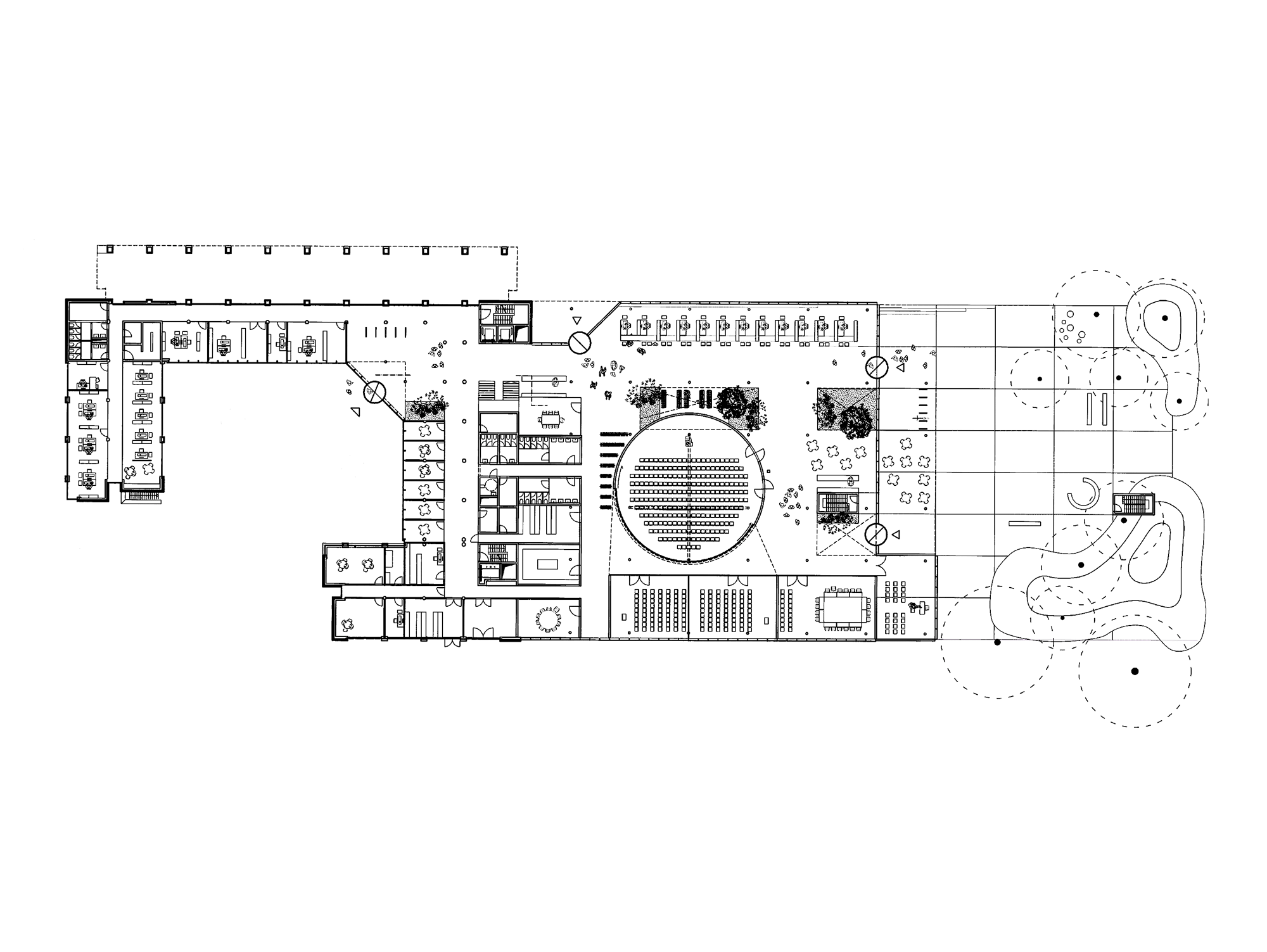
SWSTUDIO
| Spichernstrasse 59 | T +49 221 75959993 |
Program: Competition City hall of Langenhagen
Client: City of langenhagen
Status: Competition Entry
Location: Langenhagen
Year: 2020
Collaborators: Caspar Stöbe, Demo Working Group,
Knüvener Landschaftsarchitekturlandschaft
Information

Program: Cultural Space
Client: Private
Status: Built
Location: Cologne
Year: 2022
The existing building, the basic organization of which is retained, is being expanded in the most compact way in the sense of "knitting on": the core is followed by terraced work areas that accommodate the office space for the town hall employees.On the one hand, this organizational principle enables short distances and a compact volume, on the other hand, it creates evenly illuminated workplaces on all floors.
Through cuts in the terraces, which act as planted conservatories, all employees receive well-lit and ventilated workplaces with outdoor quality. It also enables the lighting of areas deeper in the building volume.
A spatially complex work landscape is created under the roof window, which enables a variety of perspective references and can accommodate different constellations of office concepts.The spatial connection strengthens the sense of community among the employees, but the departments are acoustically and fire-protectedly separated from one another by glass walls.The conservatory-like cuts are greened and serve as informal intermediary and break zones. Meeting rooms and informal meeting points are arranged between the departments at the heads of the incisions.




