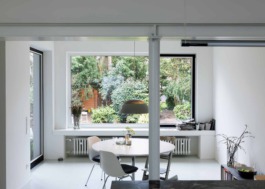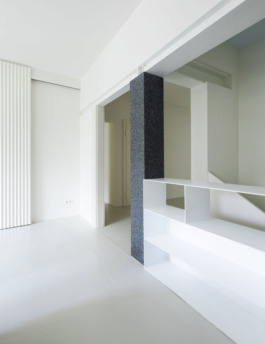



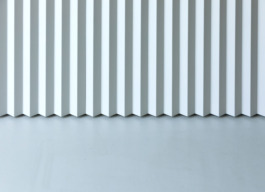
In an apartment building from the 1950s in Cologne-Lindenthal, two residential units on the ground floor and the upper floor are being combined into one unit. The existing floor plan features clear, self-contained, well-proportioned rooms as well as individual flowing areas. The few precise spatial interventions reinforce the flowing areas and create slips and vistas, while the individual spaces remain closed off.
The combination of the old elements and situations of the house with the new interventions creates a new narrative with sometimes absurd or surreal moments. Shiny, dull, coloured, textured and mirrored surfaces on walls and ceilings subtly create different atmospheres. The black-and-white drawing of the new fixtures perpetuates the restrained elegance of the 1950s architecture. In the spirit of economy of means, the aim of the project was to fully exploit the potential of the existing building with the most concentrated interventions possible.
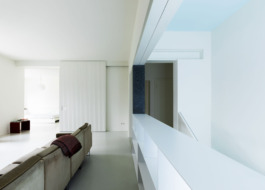
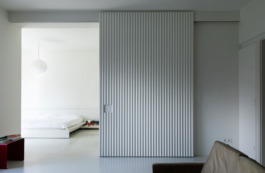
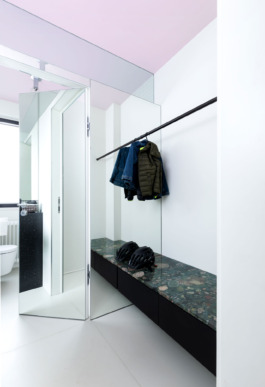
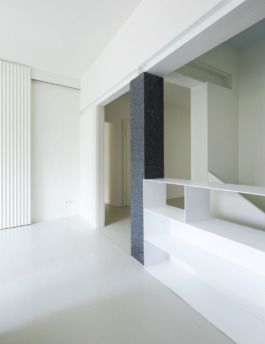
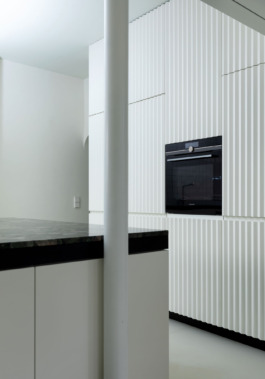
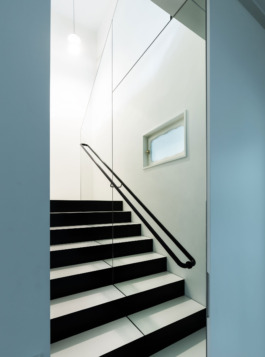
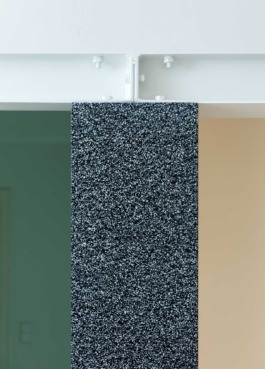
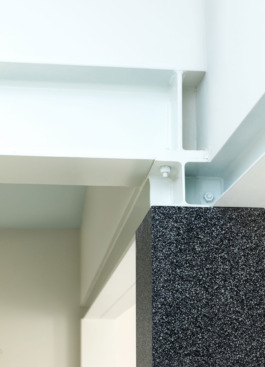

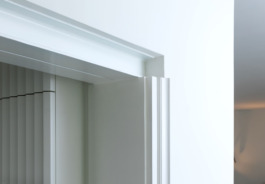
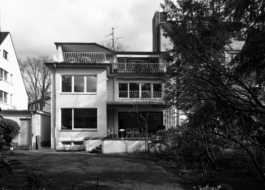
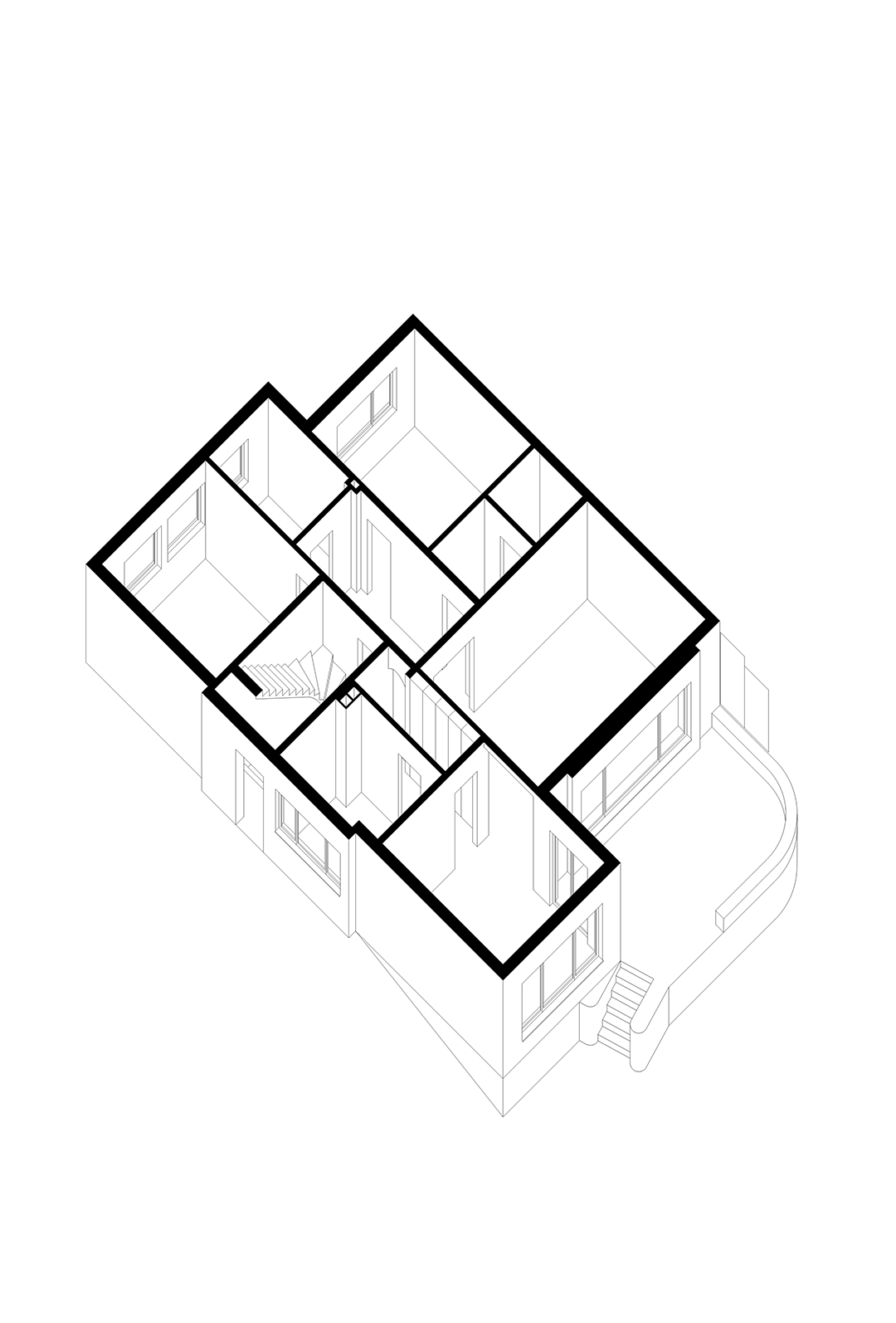
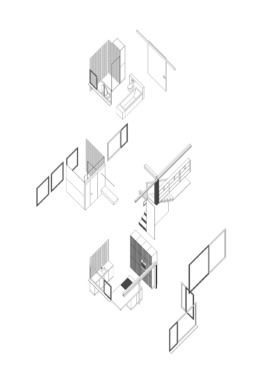
SWSTUDIO
| Spichernstrasse 59 | T +49 221 75959993 |
Program: Housing
Client: Private
Status: Built
Location: Cologne
Year: 2021
Collaboration: Demo Working Group
Credits: Jan Rothstein
Kriel House/Close Project
Project Details

Program: Cultural Space
Client: Private
Status: Built
Location: Cologne
Year: 2022
In an apartment building from the 1950s in Cologne-Lindenthal, two residential units on the ground floor and the upper floor are being combined into one unit. The existing floor plan features clear, self-contained, well-proportioned rooms as well as individual flowing areas. The few precise spatial interventions reinforce the flowing areas and create slips and vistas, while the individual spaces remain closed off.
The combination of the old elements and situations of the house with the new interventions creates a new narrative with sometimes absurd or surreal moments. Shiny, dull, coloured, textured and mirrored surfaces on walls and ceilings subtly create different atmospheres. The black-and-white drawing of the new fixtures perpetuates the restrained elegance of the 1950s architecture. In the spirit of economy of means, the aim of the project was to fully exploit the potential of the existing building with the most concentrated interventions possible.


