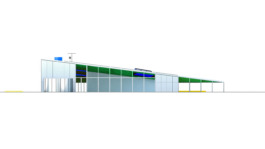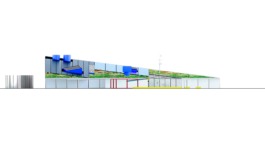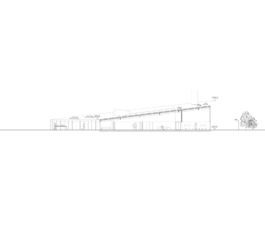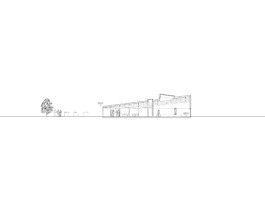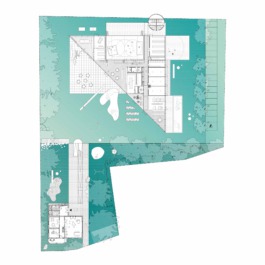



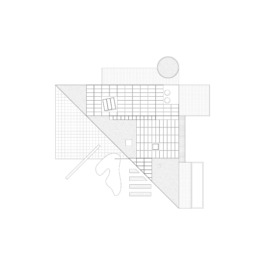
The south-eastern side of the striking triangular shape turns as an entrance facade towards the visitors who enter the site from the main entrance. Thanks to the photovoltaic panels on the roof, the house is largely self-sufficient in terms of energy. Excess energy can be stored in batteries. Thermal solar modules with associated buffer stores generate and store heat for the hot water supply. Green roofs infiltrate and evaporate the rainwater on the roof and cool the building in summer. A rainwater retention area in front of the building means that as little water as possible has to be discharged into the sewage system.
Consolidated conservatory / or. Greenhouse zones create intermediate climates that serve as buffer zones in both summer and winter. The / V ratio is optimized through a compact cubature. In terms of the use of renewable raw materials, the construction consists of prefabricated board pile wood walls and a roof structure made of wooden trusses. All these aspects become visible as a diagram and give the building its own, recognizable face. The relationships and cycles of sustainability are explained to children and young people in a natural way.
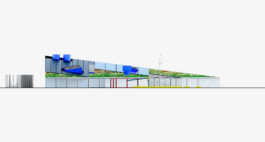
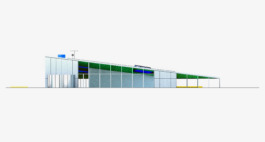
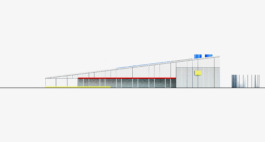
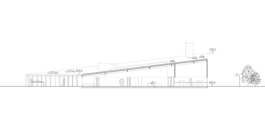
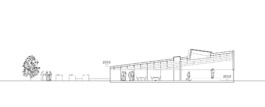
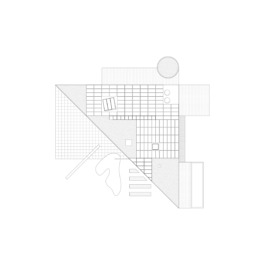
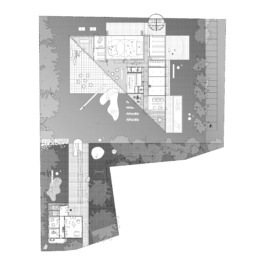
SWSTUDIO
| Spichernstrasse 59 | T +49 221 75959993 |
Program: Public Space Youth Center
Client: City of Kitzingen
Status: Competition entry
Location: Kitzingen
Year: 2020
Collaboration: Demo Working Group
Information
Kitz Public Youth Center/Close Project
Project Details
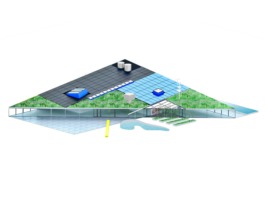
Program: Public Space Youth Center
Client: City of Kitzingen
Status: Competition entry
Location: Kitzingen
Year: 2020
Collaboration: Demo Working Group
The south-eastern side of the striking triangular shape turns as an entrance facade towards the visitors who enter the site from the main entrance. Thanks to the photovoltaic panels on the roof, the house is largely self-sufficient in terms of energy. Excess energy can be stored in batteries. Thermal solar modules with associated buffer stores generate and store heat for the hot water supply. Green roofs infiltrate and evaporate the rainwater on the roof and cool the building in summer. A rainwater retention area in front of the building means that as little water as possible has to be discharged into the sewage system.
Consolidated conservatory / or. Greenhouse zones create intermediate climates that serve as buffer zones in both summer and winter. The / V ratio is optimized through a compact cubature. In terms of the use of renewable raw materials, the construction consists of prefabricated board pile wood walls and a roof structure made of wooden trusses. All these aspects become visible as a diagram and give the building its own, recognizable face. The relationships and cycles of sustainability are explained to children and young people in a natural way.

