



The three communal buildings in the HafenCity invite through their architecture for an identification: As independent, self-confident, friendly, but also somewhat strange "architectural beings" they stand out on the one hand clearly from the context, on the other hand, in a specific way to the Lodging docked.
Baakenpark
The communal building Baakenpark presents itself as a self-assured square body, showing a different face to all four sides. Significantly different volumes protrude from this: the two large multipurpose rooms are characterized by a pent roof and a barrel-shaped shed. Towards the harbor basin, the elevator shaft, which is elevated above the tower, represents a sign visible from a distance.
Two intersecting motion axes on the ground floor and the ground floor make connections to the park as well as to the promenade and the quarter.
Grasbrook
The individual functional units of the building are characterized in the form of different solids, which merge by moving and overlapping into a single unit. Thus, the building presents itself as a complex and differentiated building, also in the perception from above. The individual room areas have different ceiling heights, light qualities, visual references and atmospheres. The consistent orientation of the various functions to the outside creates a compact, fully usable and playable architecture.

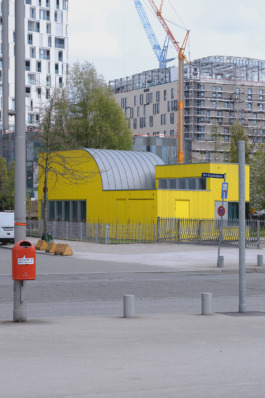
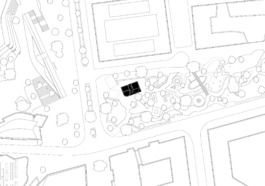
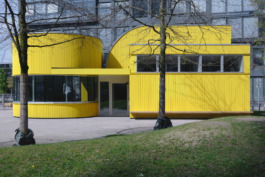

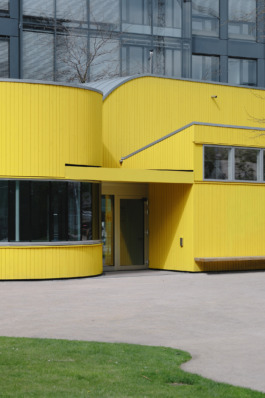
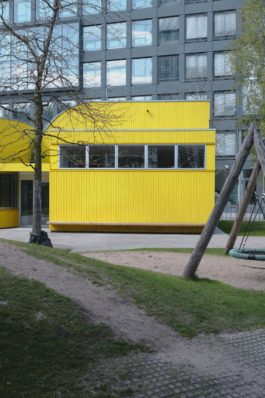
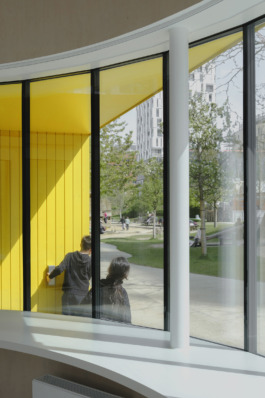

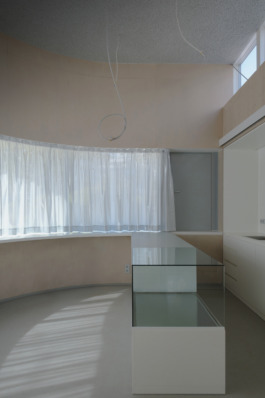
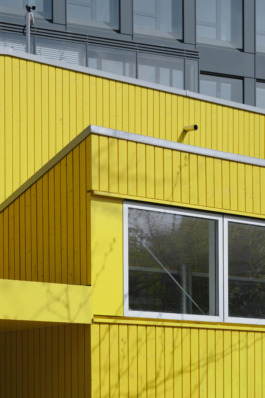
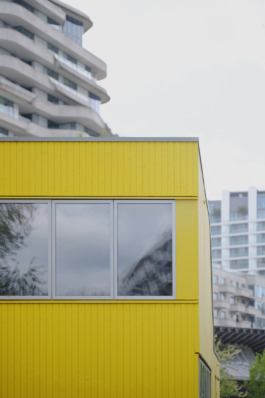
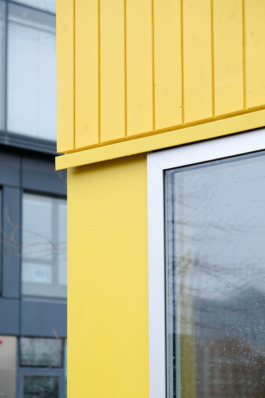
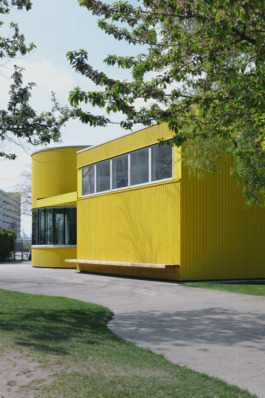
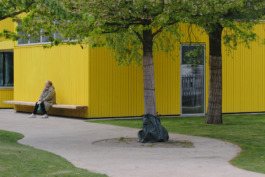
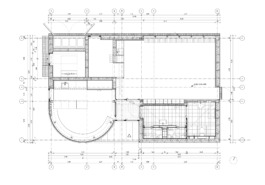
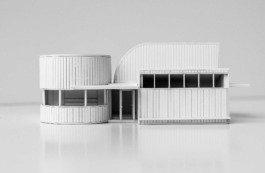
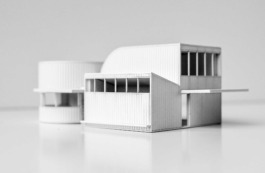
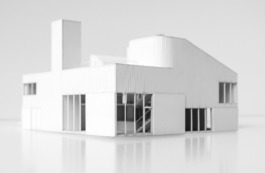
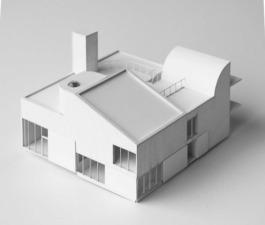
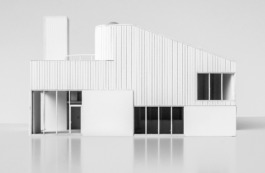
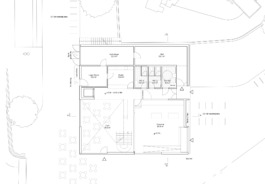
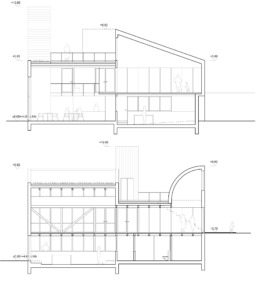
SWSTUDIO
| Spichernstrasse 59 | T +49 221 75959993 |
Program: Competition Communitiy Houses
Client: HafenCity Hamburg
Status: Under Construction,
1stPrize Baakenpark and Grasbrookpark,
2nd Prize Lohsepark
Location: Hamburg
Year: 2019 – 2023
Collaboration: Wolfgang Zeh, Demo Working Group
Information
Geha Community Houses/Close Project
Project Details
Program: Competition Communitiy Houses
Client: HafenCity Hamburg
Status: Under Construction, 1st Prize Baakenpark. 1st Prize Grasbrookpark,
2nd Prize Lohsepark
Location: Hamburg
Year: 2019 – 2023
Collaboration: Wolfgang Zeh, Demo Working Group
Information
The three communal buildings in the HafenCity invite through their architecture for an identification: As independent, self-confident, friendly, but also somewhat strange "architectural beings" they stand out on the one hand clearly from the context, on the other hand, in a specific way to the Lodging docked.
Baakenpark
The communal building Baakenpark presents itself as a self-assured square body, showing a different face to all four sides. Significantly different volumes protrude from this: the two large multipurpose rooms are characterized by a pent roof and a barrel-shaped shed. Towards the harbor basin, the elevator shaft, which is elevated above the tower, represents a sign visible from a distance.
Two intersecting motion axes on the ground floor and the ground floor make connections to the park as well as to the promenade and the quarter.
Grasbrook
The individual functional units of the building are characterized in the form of different solids, which merge by moving and overlapping into a single unit. Thus, the building presents itself as a complex and differentiated building, also in the perception from above. The individual room areas have different ceiling heights, light qualities, visual references and atmospheres. The consistent orientation of the various functions to the outside creates a compact, fully usable and playable architecture.



















