



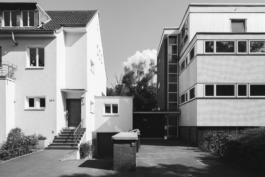
The gap between two representative townhouses shares a staircase and the support structure of the neighbors. The areas for the new building thus reduce their traffic areas. The floor plan scheme is flexible and can be adapted to different living and housing situations.
It is based on a central distribution room and rooms that can be connected and disconnected and used individually. The free design of the facade allows living in the core zone, as it is still sufficiently lit. The animal winter sun heats the building and the heat can be stored via the supporting structure. In the summer months, a building component activation system based on regenerative energy sources cools the house. The extensive greening of the façade creates a very good microclimate and additionally cools the building in the summer months.
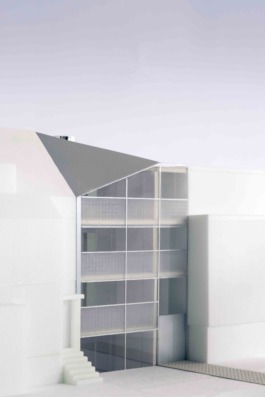
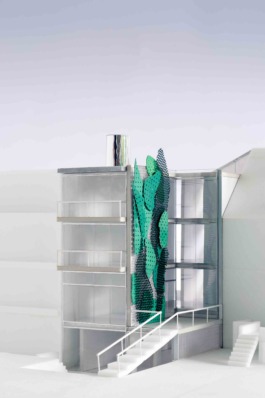
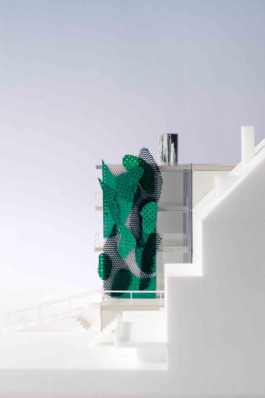

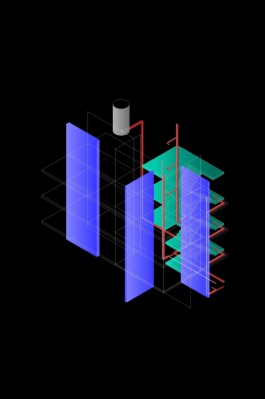
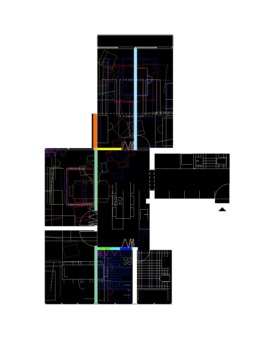
SWSTUDIO
| Spichernstrasse 59 | T +49 221 75959993 |
Program: Housing
Client: Private
Status: Unbuilt
Location: Cologne
Year: 2021
Collaboration: Demo Working Group
Information

Duer Housing Project /Close Project
Project Details
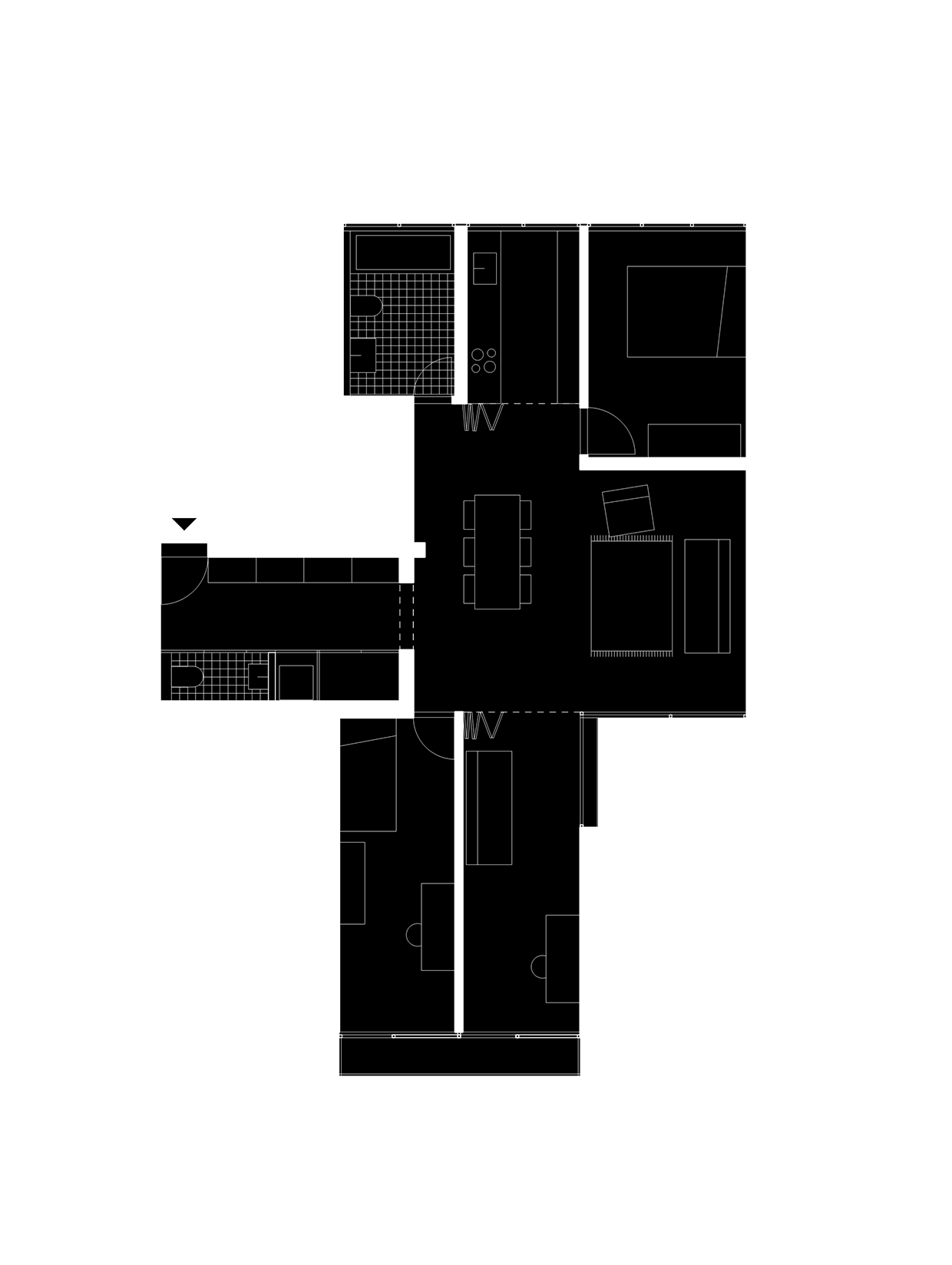
Program: Housing
Client: Private
Status: Unbuilt
Location: Cologne
Year: 2021
Collaboration: Demo Working Group
The gap between two representative townhouses shares a staircase and the support structure of the neighbors. The areas for the new building thus reduce their traffic areas. The floor plan scheme is flexible and can be adapted to different living and housing situations.
It is based on a central distribution room and rooms that can be connected and disconnected and used individually. The free design of the facade allows living in the core zone, as it is still sufficiently lit. The animal winter sun heats the building and the heat can be stored via the supporting structure. In the summer months, a building component activation system based on regenerative energy sources cools the house. The extensive greening of the façade creates a very good microclimate and additionally cools the building in the summer months.





