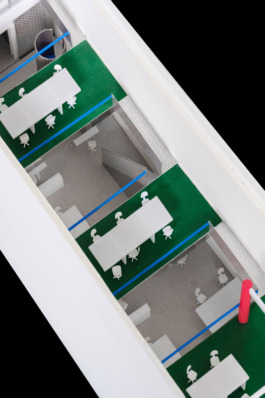



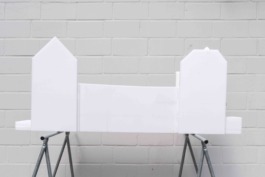
An old vacant movie theater from the 1920s in the Mühlheim district is to be carefully converted into an office landscape for a media company. The load-bearing structure of the building will be largely retained, while a number of energy-saving measures will be implemented like a new heat punch.The structure of the circular skylights will be expanded and the light fixtures will be designed as free-span lightweight wood ceilings. The design provides for galleries that are installed in a staggered manner so that the overall spatial context will be maintained and the volume of the cinema will continue to be perceptible. A further increase in the height of the head buildings leaves room for smaller, separable units that can be used flexibly as apartments or offices.
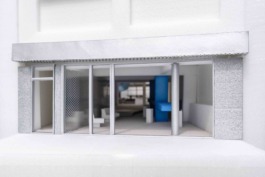
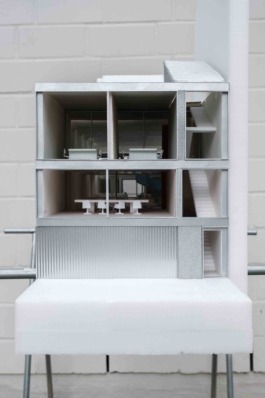
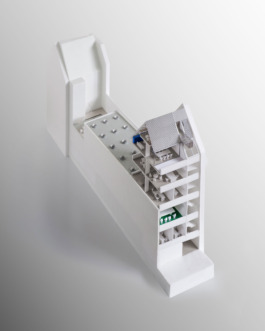
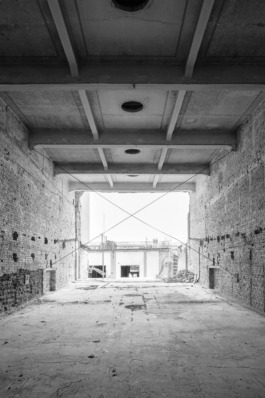
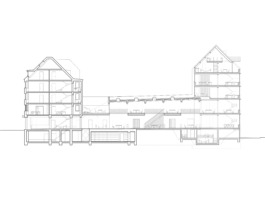

SWSTUDIO
| Spichernstrasse 59 | T +49 221 75959993 |
Program: Office Project
Client: Commercial
Status: Ongoing
Location: Cologne
Year: 2021
Collaboration: Demo Working Group
Information
Buch Office Space/Close Project
Project Details

Program: Office Project
Client: Commercial
Status: On Construction
Location: Cologne
Year: 2021
Collaboration: Demo Working Group
An old vacant movie theater from the 1920s in the Mühlheim district is to be carefully converted into an office landscape for a media company. The load-bearing structure of the building will be largely retained, while a number of energy-saving measures will be implemented like a new heat punch.The structure of the circular skylights will be expanded and the light fixtures will be designed as free-span lightweight wood ceilings. The design provides for galleries that are installed in a staggered manner so that the overall spatial context will be maintained and the volume of the cinema will continue to be perceptible. A further increase in the height of the head buildings leaves room for smaller, separable units that can be used flexibly as apartments or offices.

